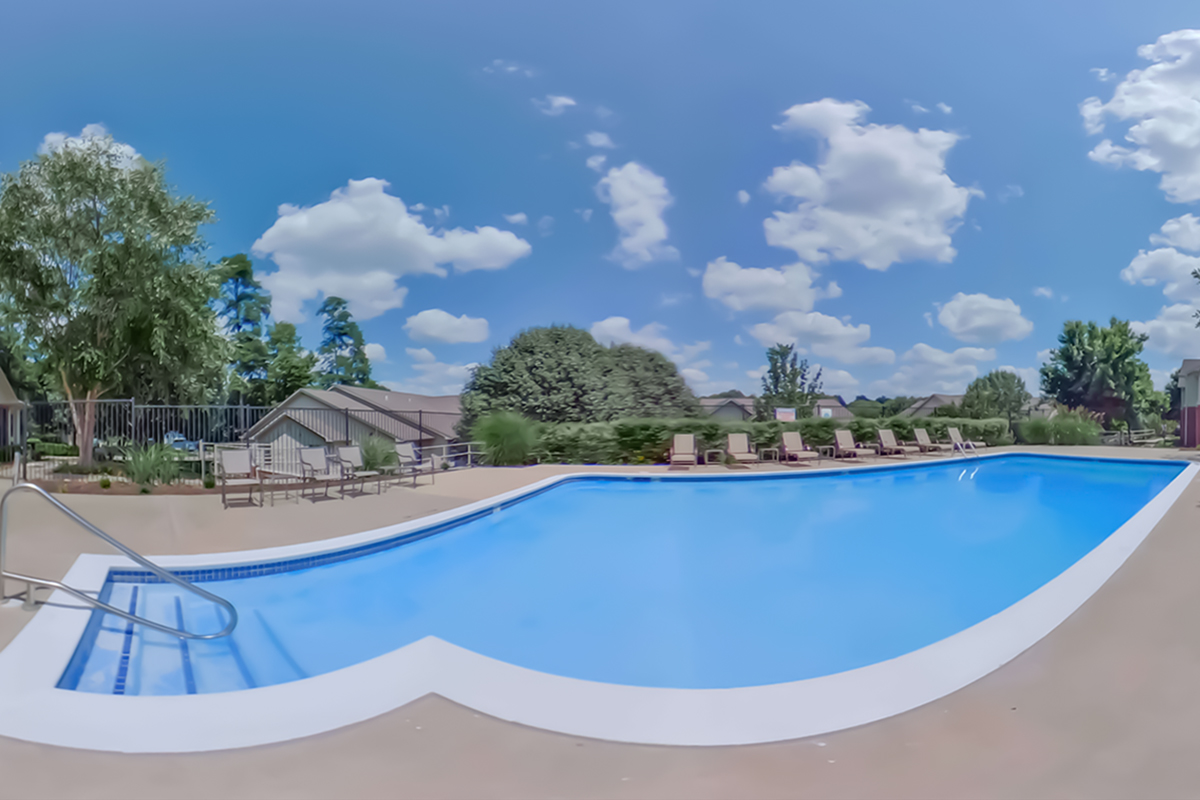414 SW Moreland School Road
Blue Springs, MO 64014

414 SW Moreland School Road
Blue Springs, MO 64014
816-354-1363
The Ridge of Blue Springs
www.TheRidgeBlueSprings.com
414 SW Moreland School Road | Blue Springs, MO 64014
Phone: 816-354-1363
Photo Gallery
Amenities





















Interiors















































